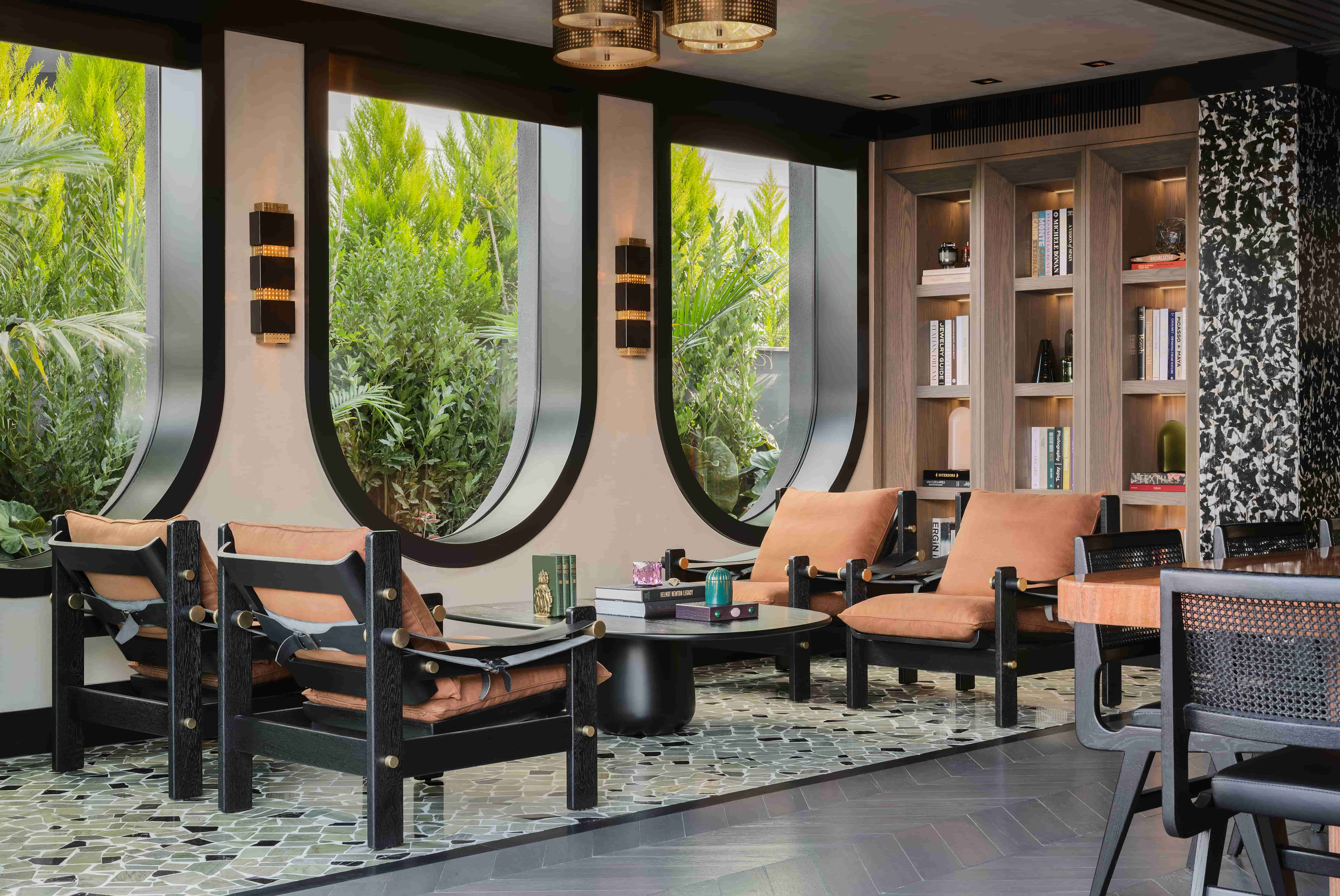OZ HOUSE
Interior Architecture & Construction
-
Category : Residential
Location : Antalya
Length : 450 m2
Status : Completed
Photography : Sinan Çırak



In Antalya, OZ HOUSE reflects SAVATLI Architects’ dedication to crafting bespoke interiors through the thoughtful interplay of materials, light, and spatial flow. Designed to transition seamlessly between interior calm and exterior vibrancy, the house captures a refined lifestyle defined by precision, texture, and clarity.
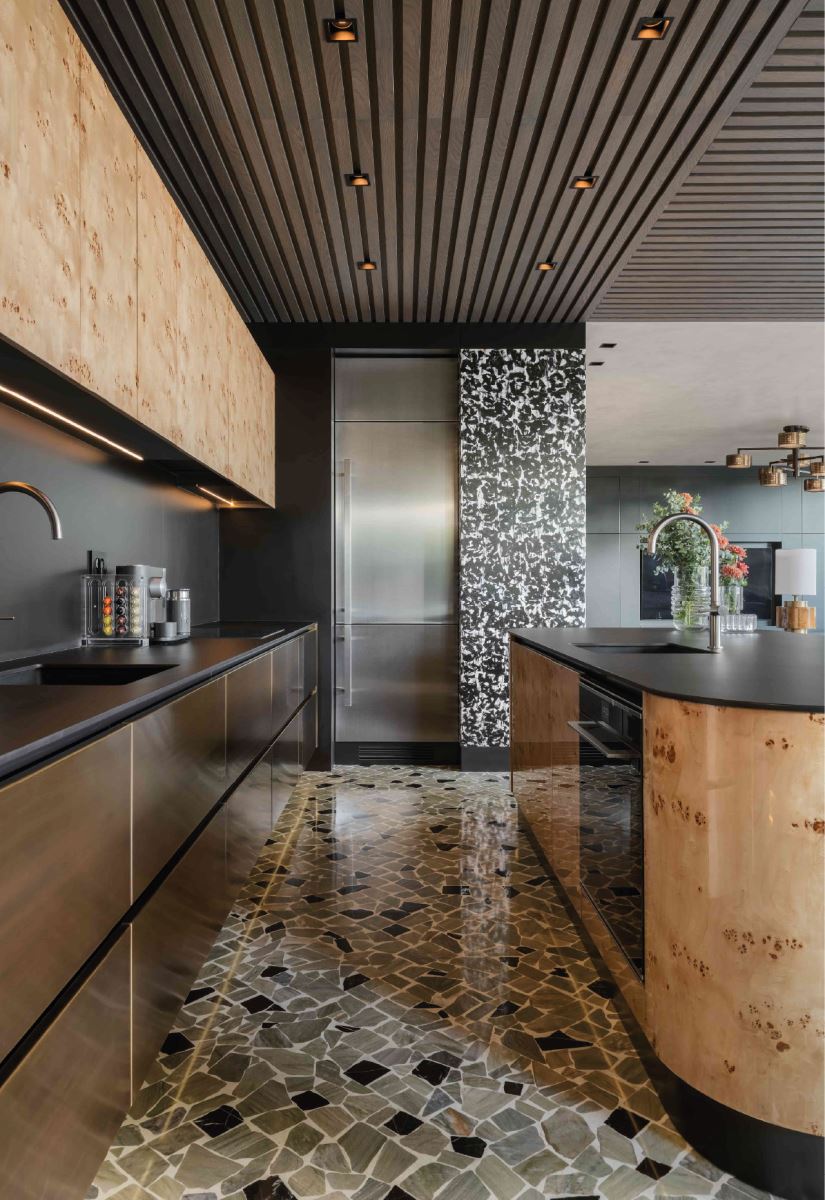
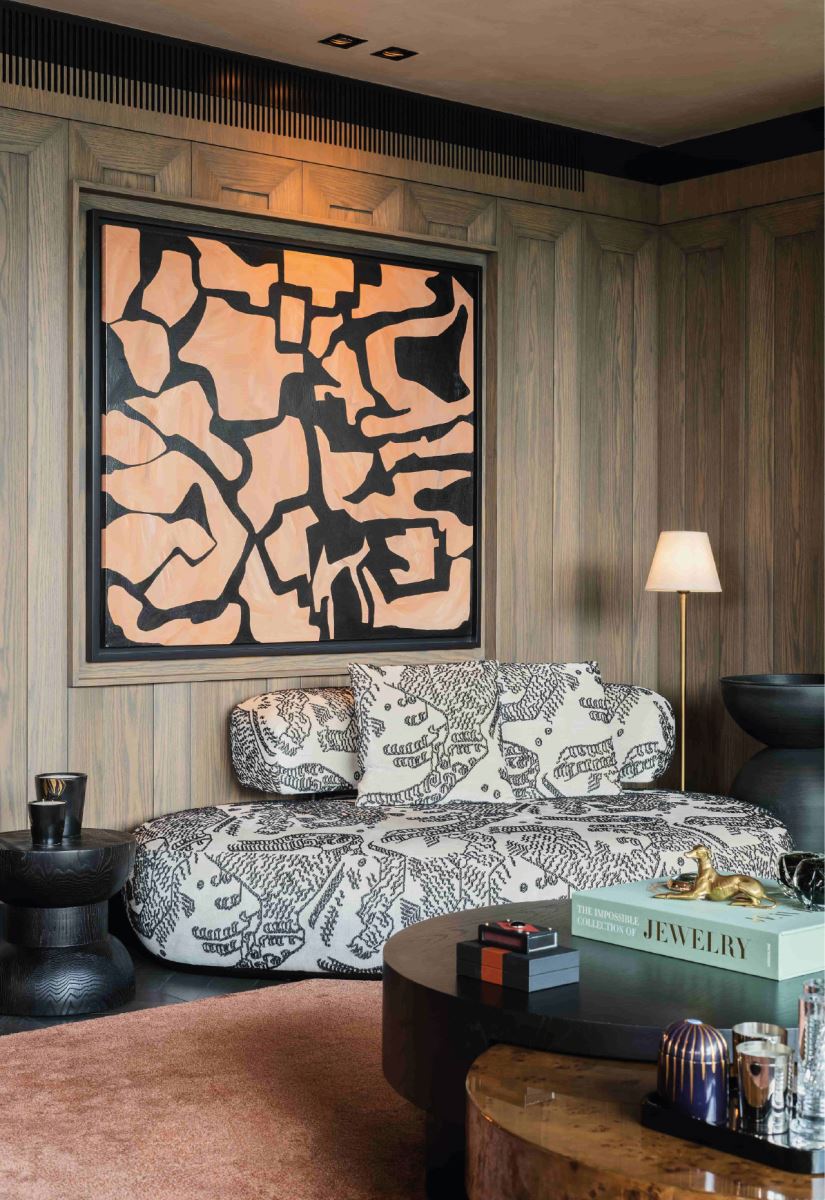
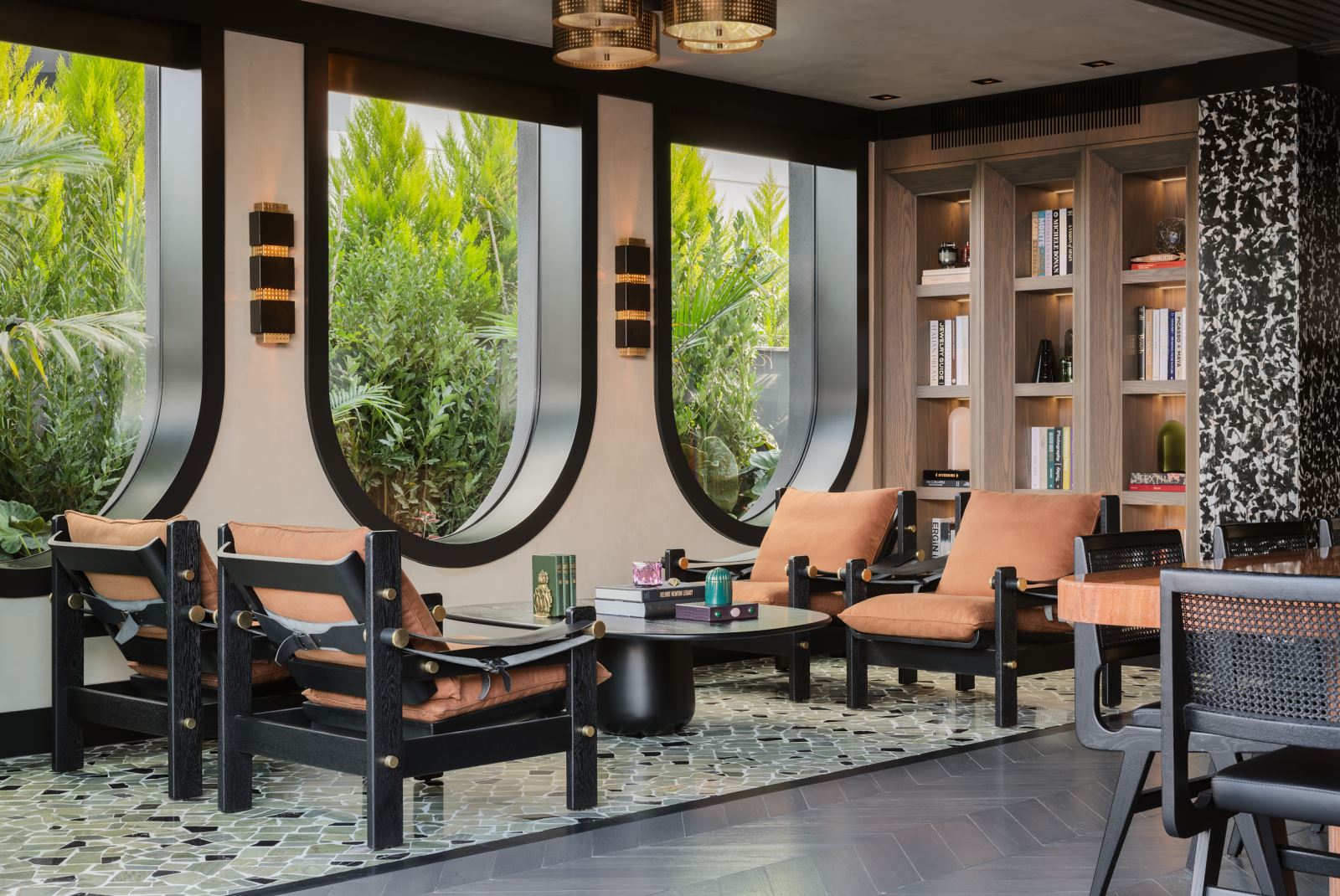
A rich palette of natural materials defines the design narrative. Wood is explored in multiple textures and applications—root veneer–clad columns, solid wood surfaces, and hand-painted finishes come together to create a tactile and layered environment. Custom-designed furnishings, including sculptural coffee tables and tailored seating pieces, lend a unique identity to each space, ensuring the house feels both personal and timeless.
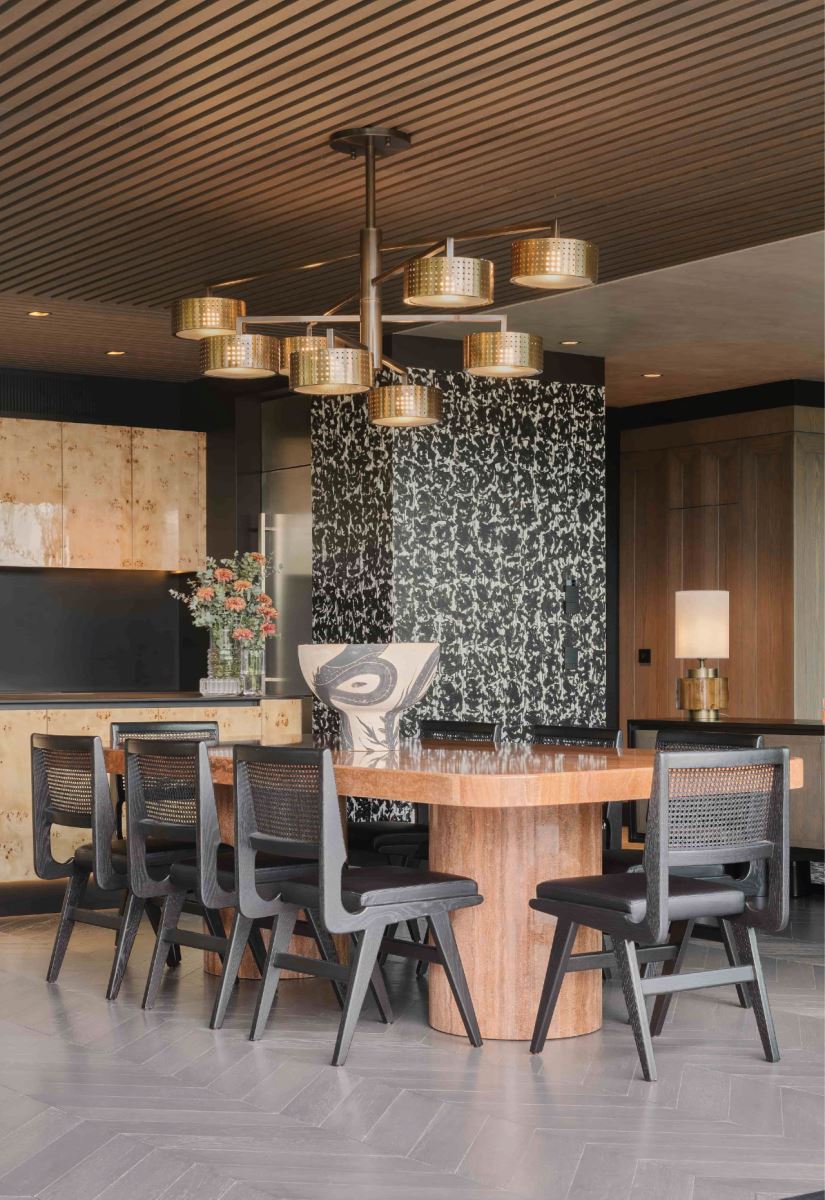
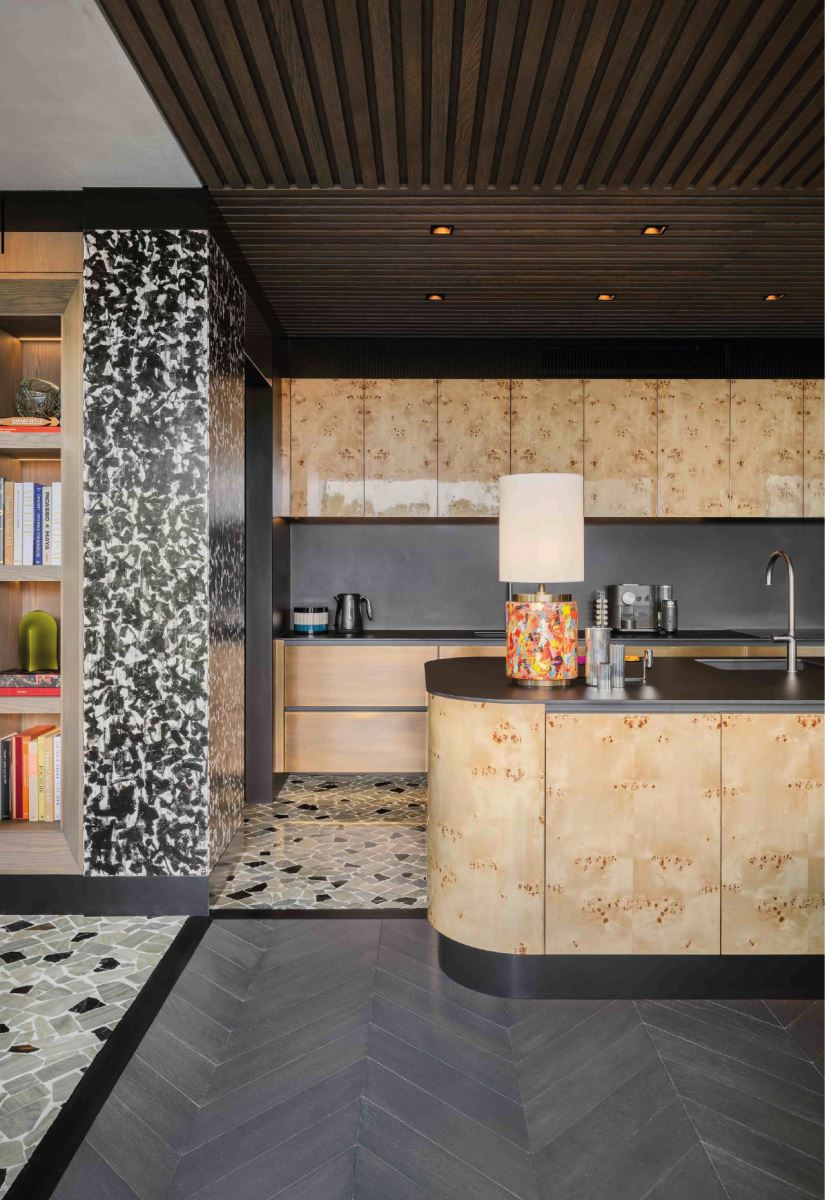
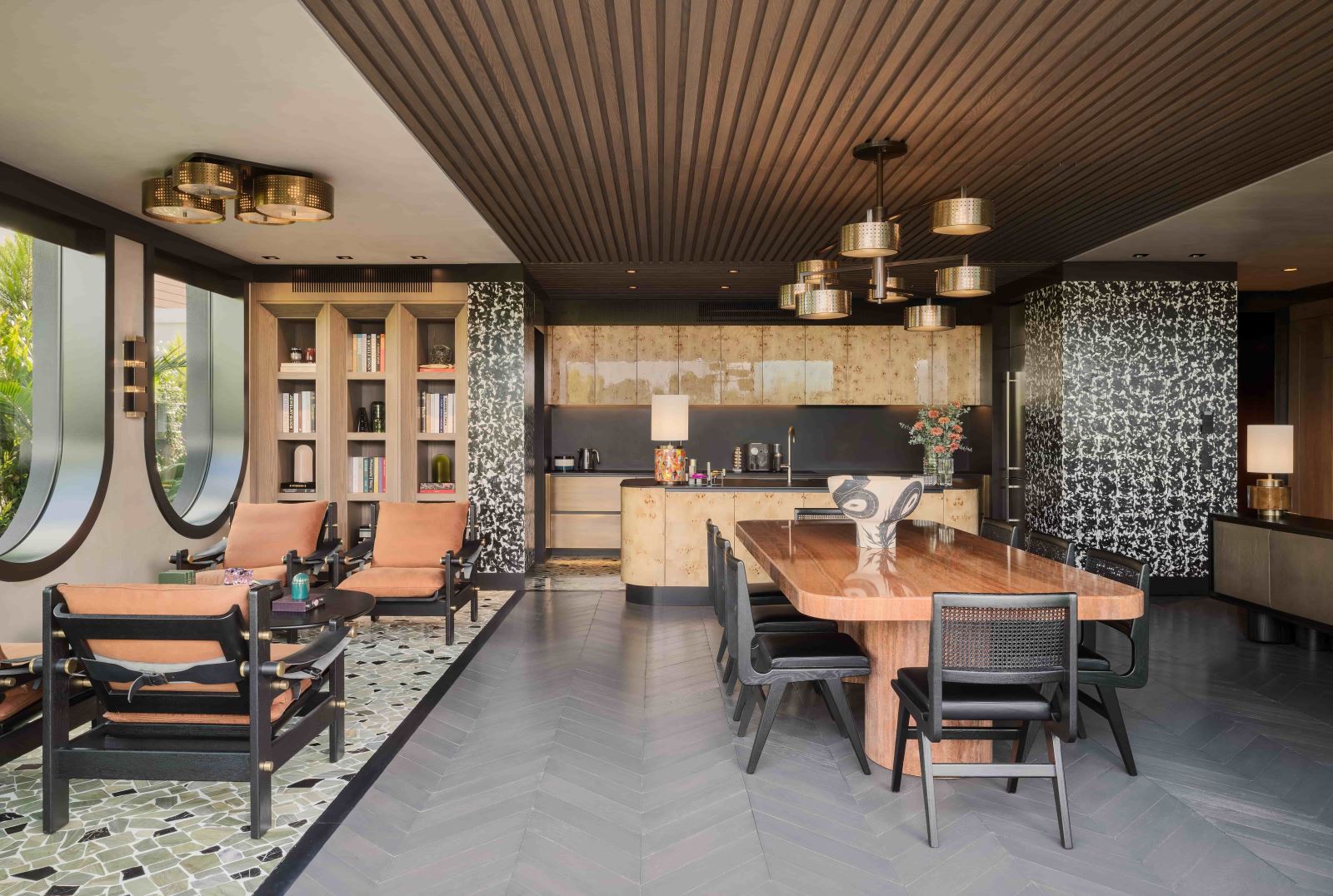
Flow and continuity are central to the experience of OZ HOUSE. Mosaic floor and wall treatments extend from the veranda into the living areas, creating a subtle dialogue between inside and out. This design gesture not only enhances spatial fluidity but also introduces texture and rhythm, avoiding visual monotony.

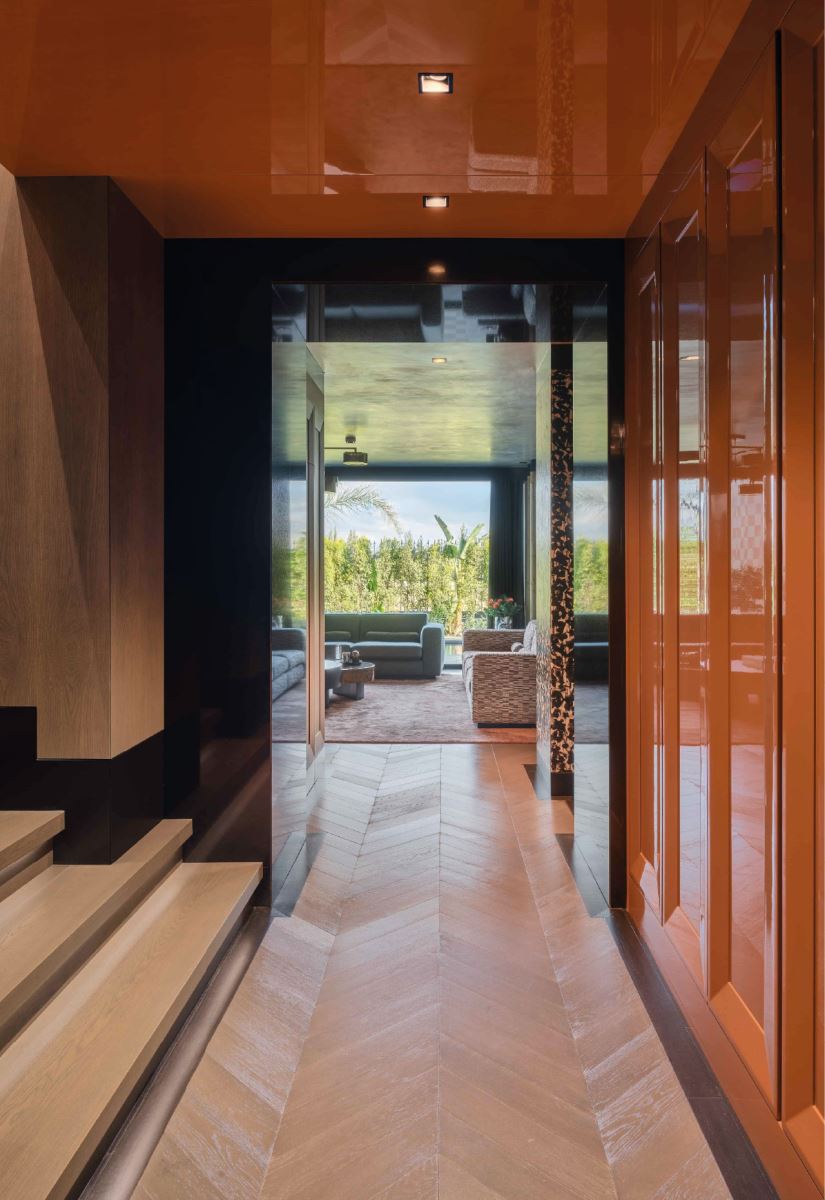
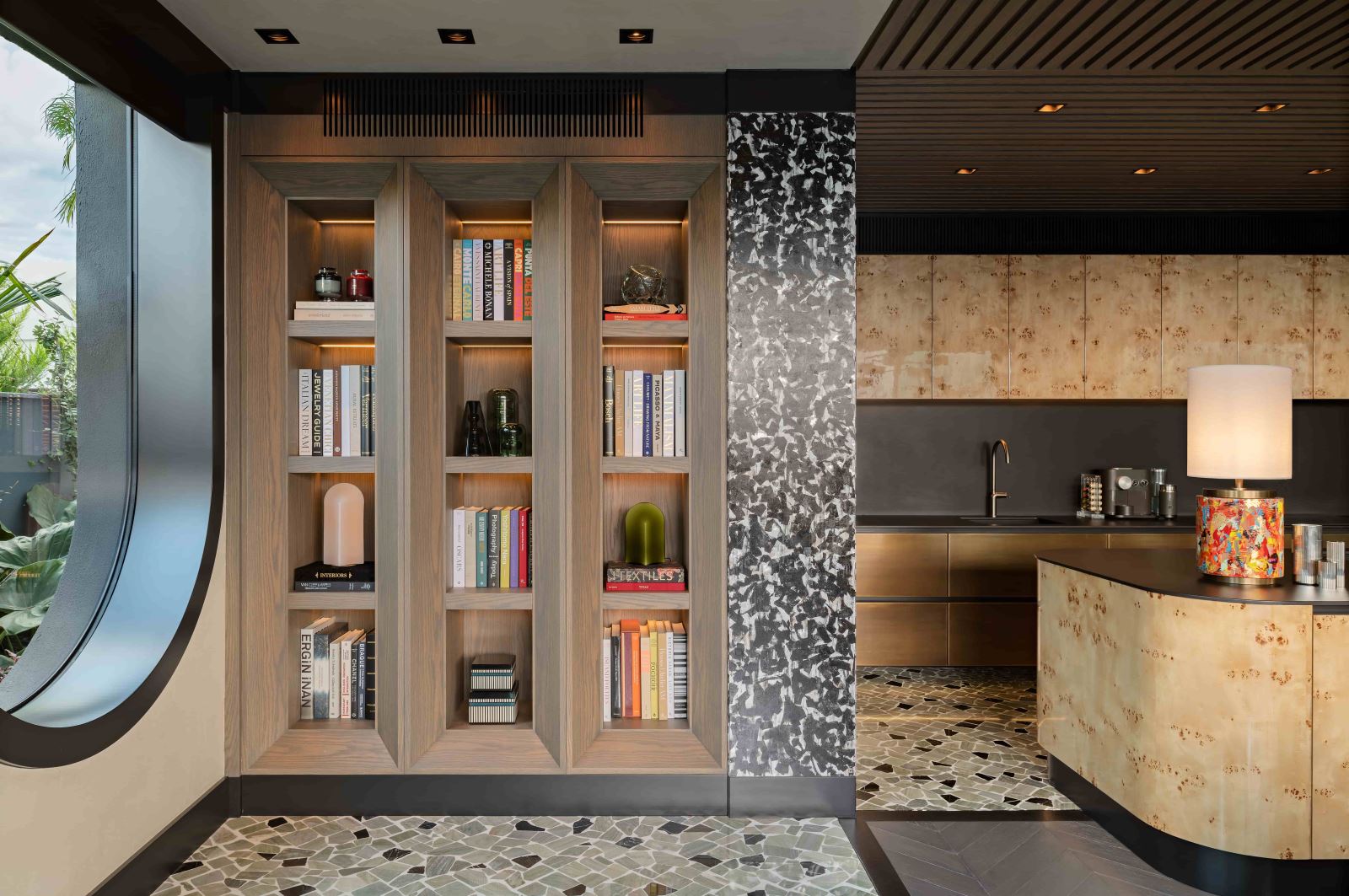

Lighting, textures, and color tones are orchestrated to support both function and ambiance. From open living areas to more intimate corners, each zone maintains its distinct atmosphere while contributing to the home’s cohesive visual language. Even utilitarian spaces—such as the kitchen and fitness area—are designed with the same attention to materiality and proportion.




OZ HOUSE exemplifies SAVATLI Architects’ approach to residential design—spaces that are elevated yet grounded, rich in detail yet purposeful, and always tailored to reflect the way people live.








